Remodeling, adding or building a new home is probably one of the largest investments you make after purchasing the property. In order to protect your investment, the municipalities require the General Contractor or the homeowner (in case of Owner Builder status), to go through multiple inspections throughout the construction process, to verify that plans are followed and building codes are enforced. This is done to protect you, the homeowner, and keep the contractor liable.
When remodeling, adding or building a new home, plans are submitted to the municipality or the county for review and approval. During this review process the city personnel verifies that the structural design is safe and the plans comply with the current building codes. The approval date of the building plans determines the applicable building codes. Along with your approved and stamped plans you will receive a permit card with the list of all the upcoming inspections.
After construction starts, at the end of each phase, the contractor will coordinate with the municipal jurisdiction an inspection site-visit. The inspector will make a professional judgment that plans were followed, and that the construction complies with the building codes. Each jurisdiction has slightly different procedures and processes, so this blog provides a general explanation of what to expect when your construction project is being inspected. When you pass an inspection, your permit card will be signed and dated at the appropriate inspection line. Without a signature, you did not pass the inspection.
When signing a construction agreement with a General Contractor, it is very common that the GC will word the progress payment terms at “completion”. But how would you determine completion? The easiest way is to word the payment schedule milestone “passing inspection” of the specific phase. Then it will be clear when you have completed and passed a specific milestone.
Below is a list of the most common inspections:
Foundation
A foundation is the lower portion of a building structure that transfers the building load into the earth. Every house is built on a foundation which holds your house in place, acting as an anchor between the frame (the walls, ceilings, etc.) and the ground below. Most foundations are made from concrete and reinforced with steel.
The inspector will verify the dimensions of the forms, and the placement of the reinforcement steel before the concrete is poured. Sometimes the plan will include a note to require that samples of the concrete will be collected during the pour and tested by a third party lab to verify that its strength conforms to the design requirements.
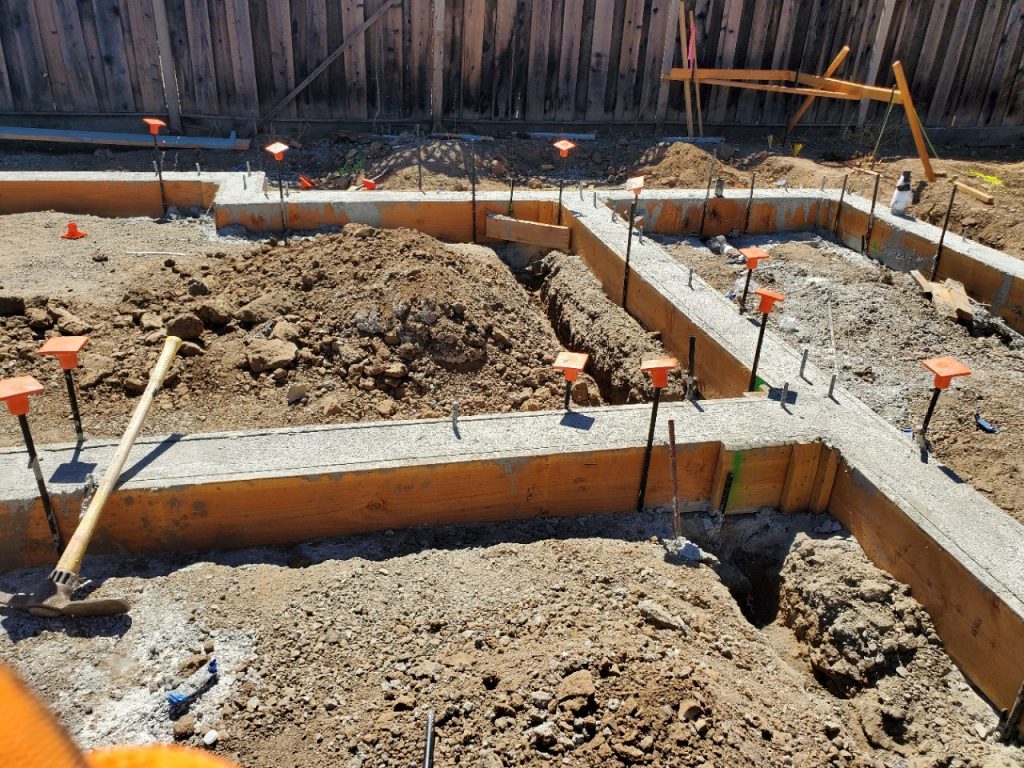
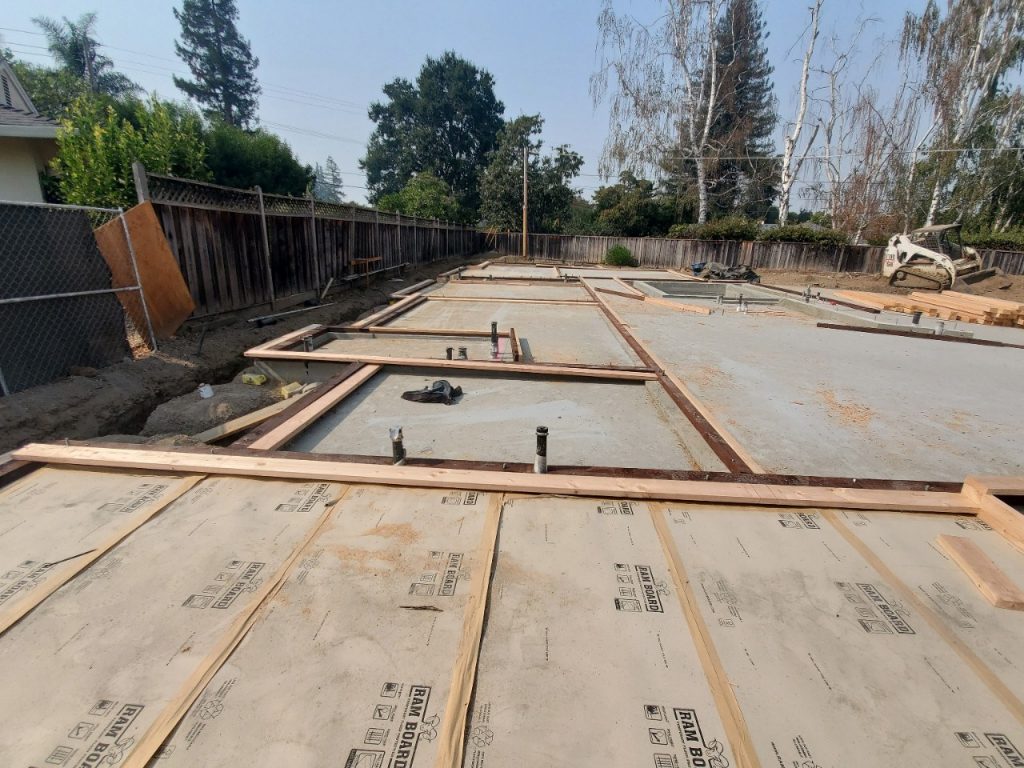
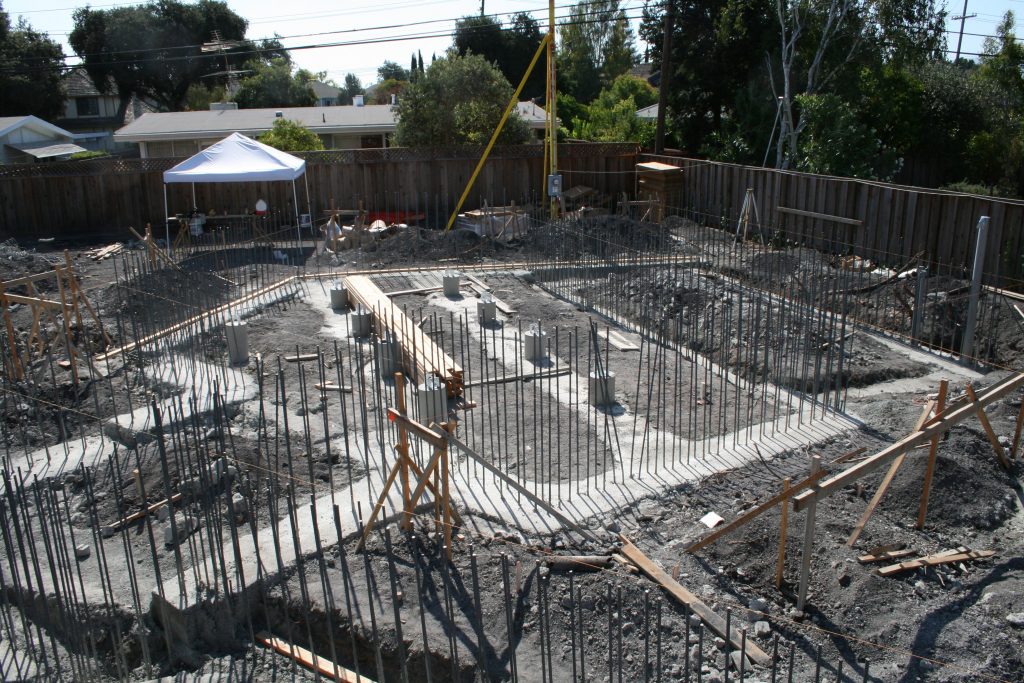
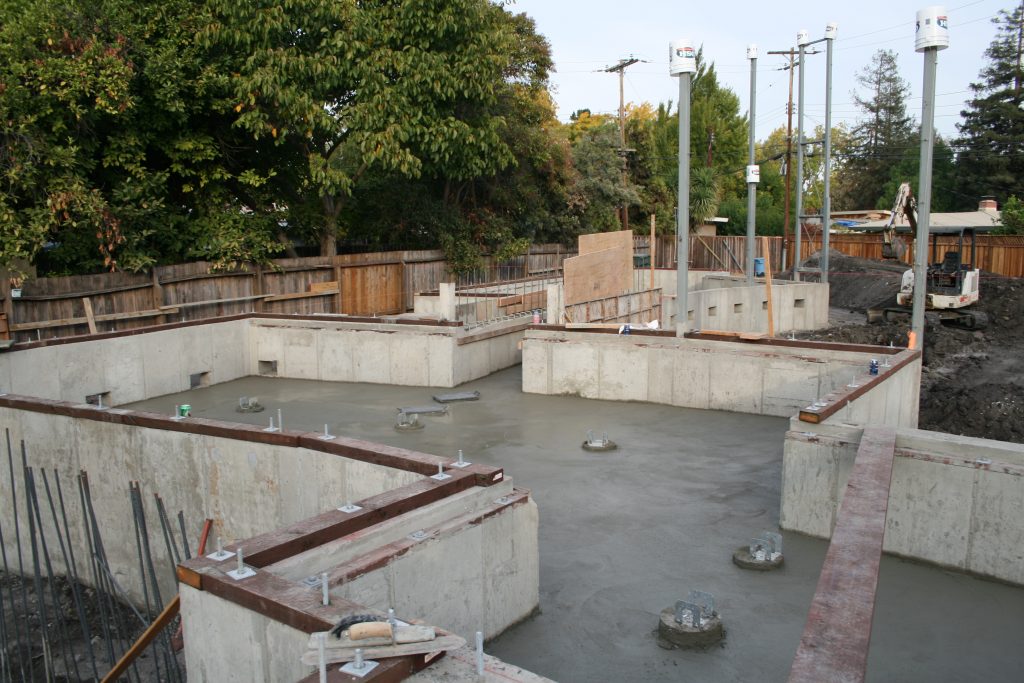
Underfloor
This inspection is important (particularly if the house is constructed on a slab-on-grade foundation) because after this inspection everything that goes under the floor will be covered with earth or concrete or subfloor and insulation. The inspector will check all the systems that go under the house:
- Plumbing, sewer, and drain lines are properly sized based on the number of plumbing fixtures, sloped as needed, and have cleanouts where needed
- Gas piping
- Electrical sleeves for wiring
- Mechanical systems that go under the house
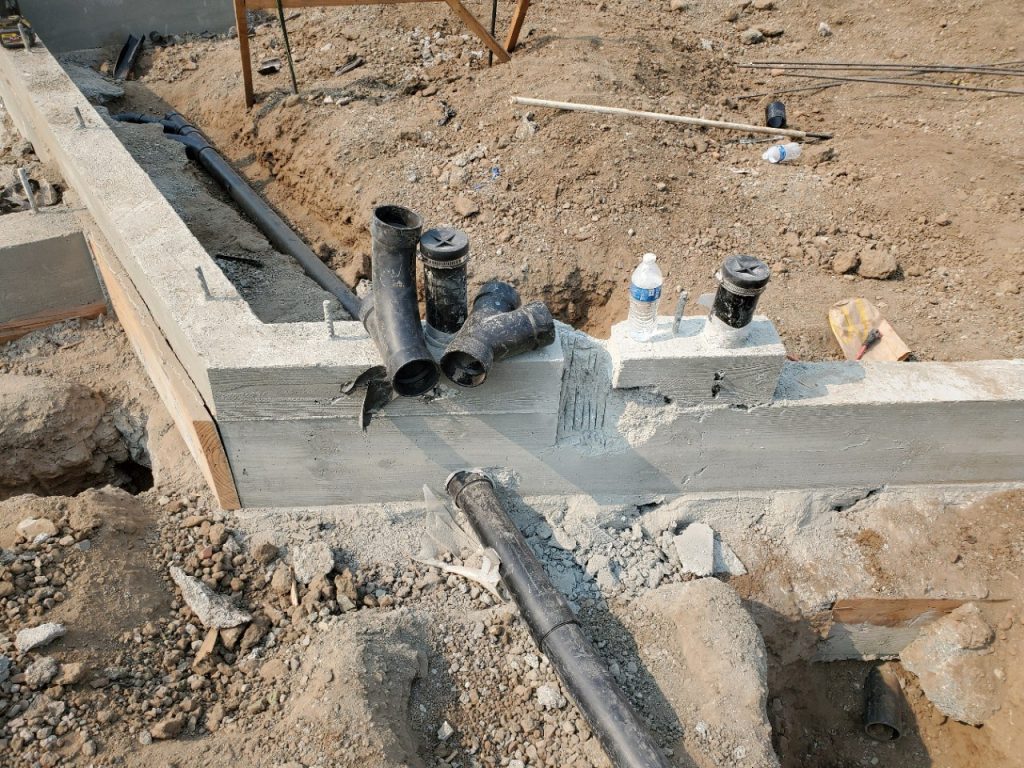
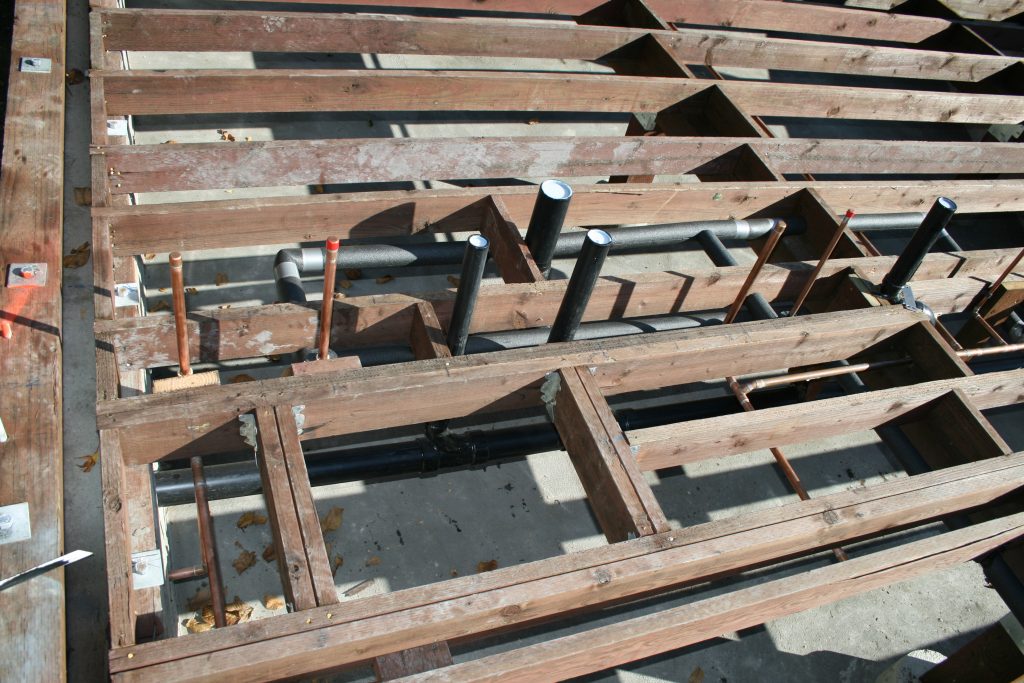
Roofing
Roofs typically have three phases: Framing, sheathing (usually plywood or oriented strand board (OSB)), and then the rest of the roofing assembly material will follow.
Before the sheathing is covered, a roof nailing inspection is required to verify that the correct material, nailing and spacing were used and installed correctly.
Afterwards a roof-in-progress inspection is scheduled, during which the inspector verifies the layers installation.
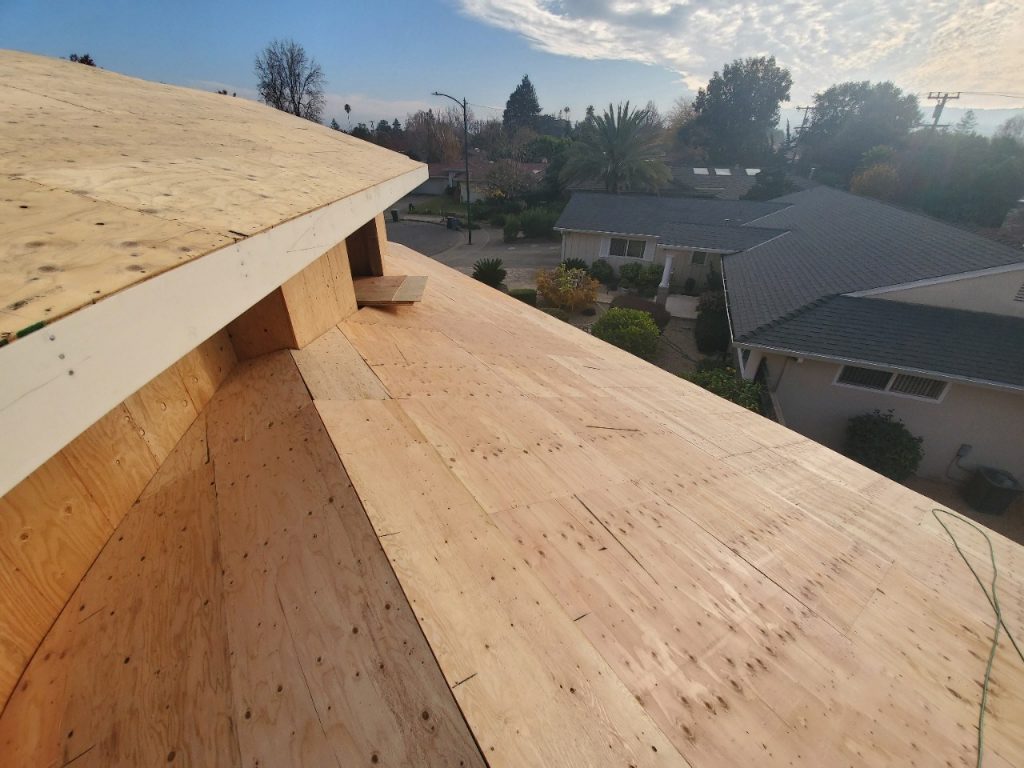
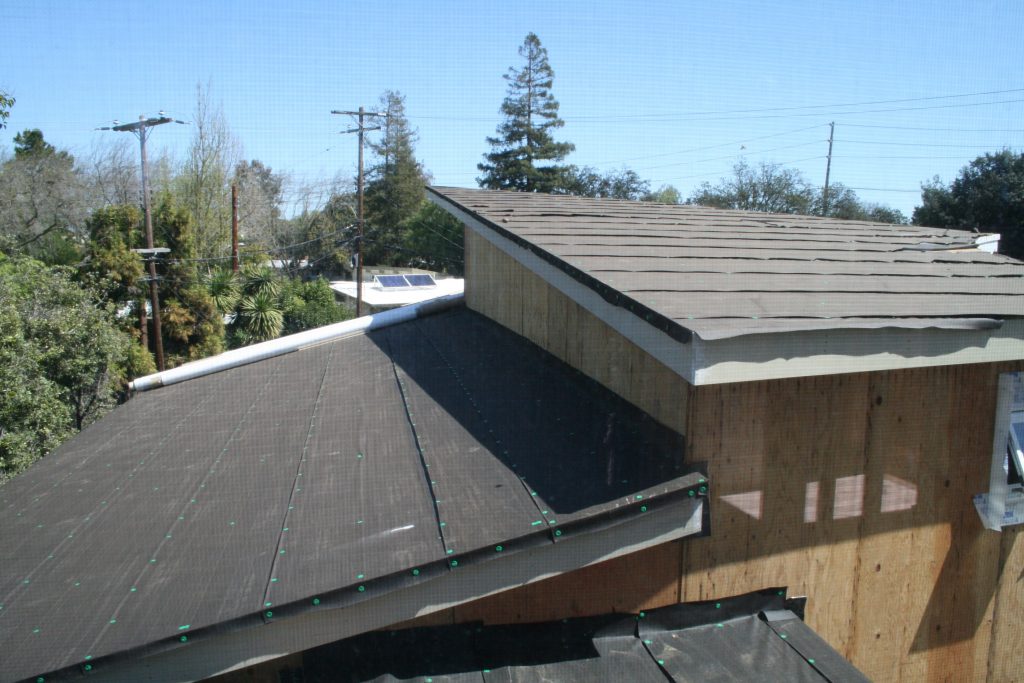
All-Trades rough MEP (Mechanical, Electrical, Plumbing)
Rough-in inspections should be done when the building framing and roof are complete, and all the parts of the systems that will be hidden in the walls are installed: plumbing piping, electrical wiring, fire protection, and HVAC (Heating, Ventilation, Air Conditioning).
Mechanical rough includes HVAC, bathroom exhaust fans, and kitchen hood ductwork, which are usually installed first due to their size, to avoid path blockage by electrical or plumbing.
Electrical rough includes all wiring, electric boxes, recessed light housing, and channels settled within ceilings and walls. The inspector will check the location of the outlet boxes and spacing, that wires are protected from nail/screws damage by using safety plates, and verify branch circuits requirements for different rooms and appliances.
Plumbing rough is the installation and pressure testing of all plumbing pipes (water, sewer, gas, and vents). A plumbing rough-in inspection means that all drain pipes and water and gas supply have been installed in the framing, and that all pipe links have been made, hot water lines are insulated, and safety plates for protecting piping from nails/screws are installed.
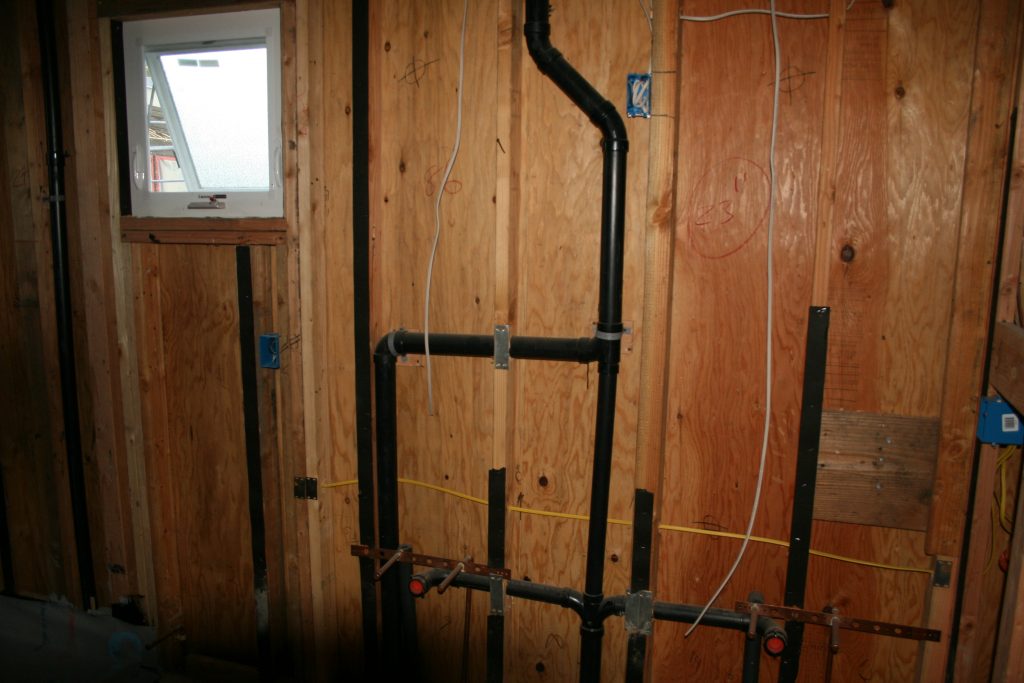
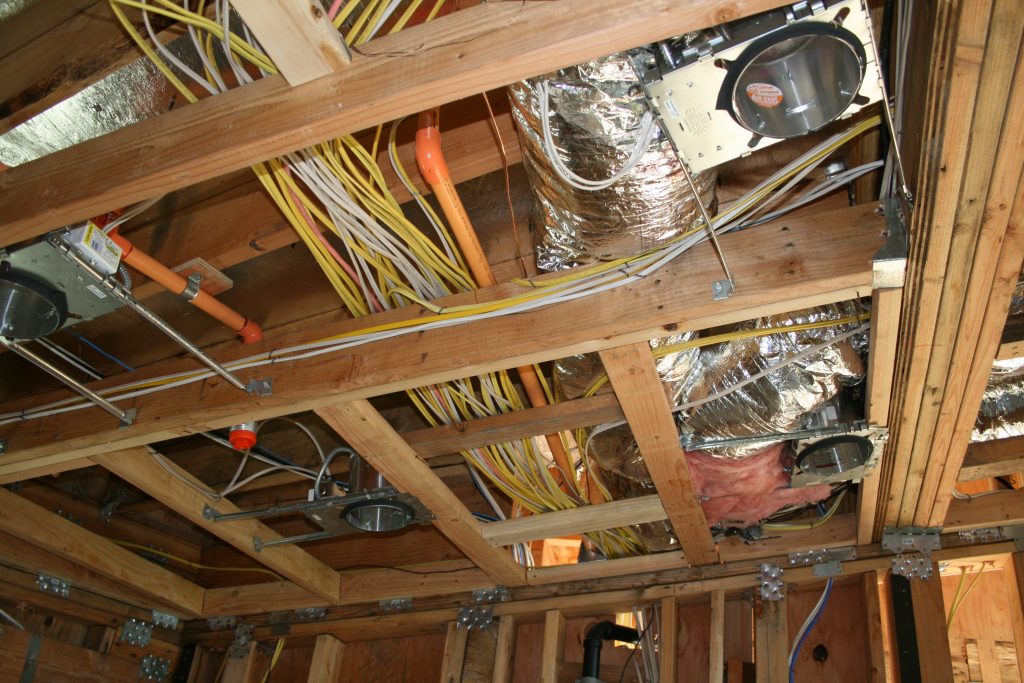
Framing
The framing inspection is performed after roof covering and windows including flashing have been installed, all rough-in has been inspected, and all chimneys, ducts, shear walls, hold-downs are installed, and framing is complete.
This is to ensure that there are no red flags before the walls will be filled with insulation and closed with drywall, and to verify that no trade will drill into the framing and will compromise the integrity of the structure.
At times, an inspector might ask the engineer on record to visit the site and provide a letter stating that the structure conforms to the specified plans (lumber, hardware, allowed notching, protection to pipes and wires, etc.).

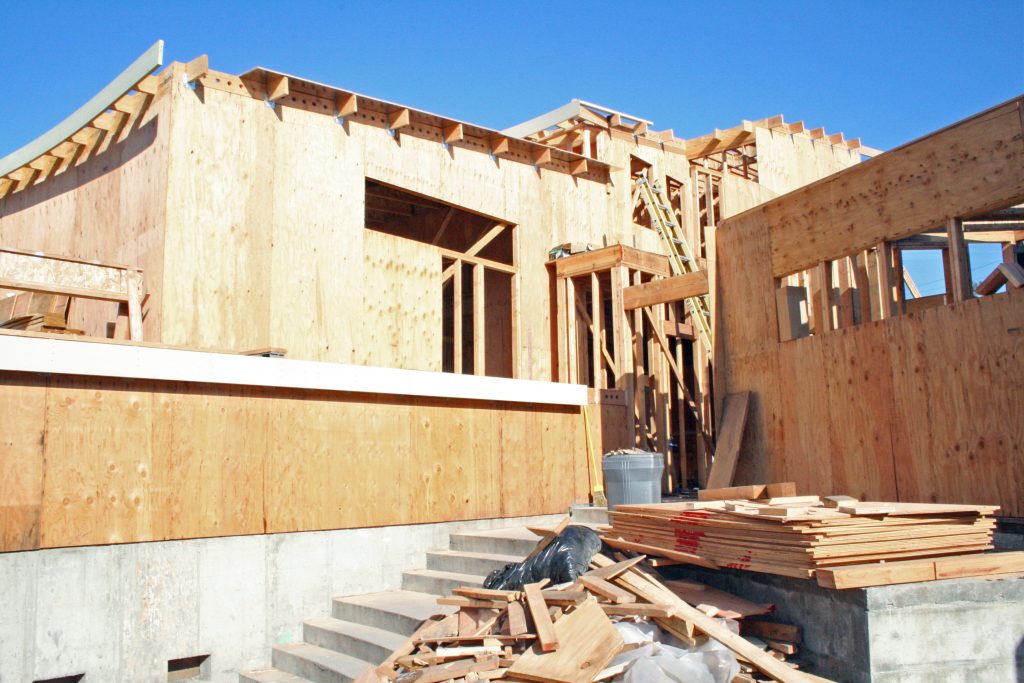
Exterior watertight/Lath
An exterior lath inspection is done prior to the application of the exterior finish, after the installation of a weather-resistant vapor barrier to protect the wood framing from water damage. All penetrations are sealed and a weep creed is installed.
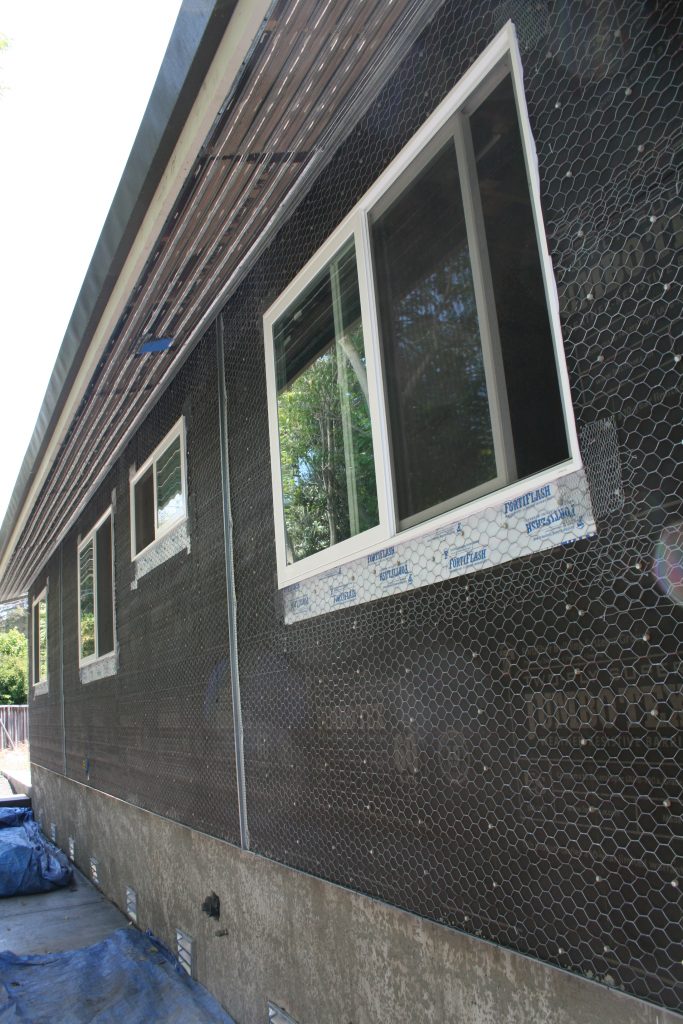
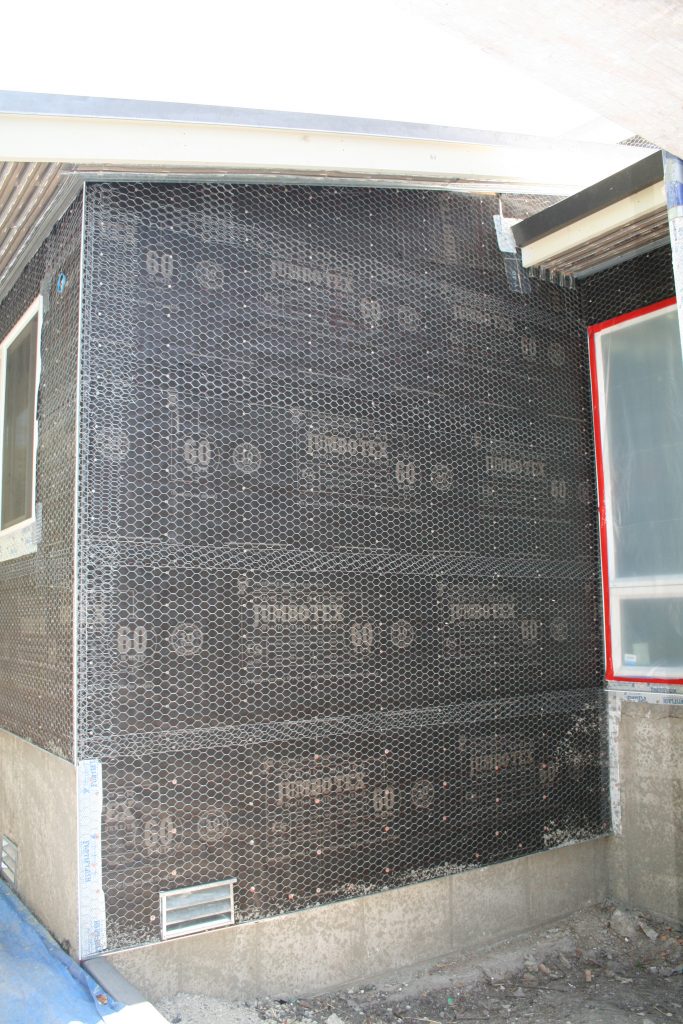
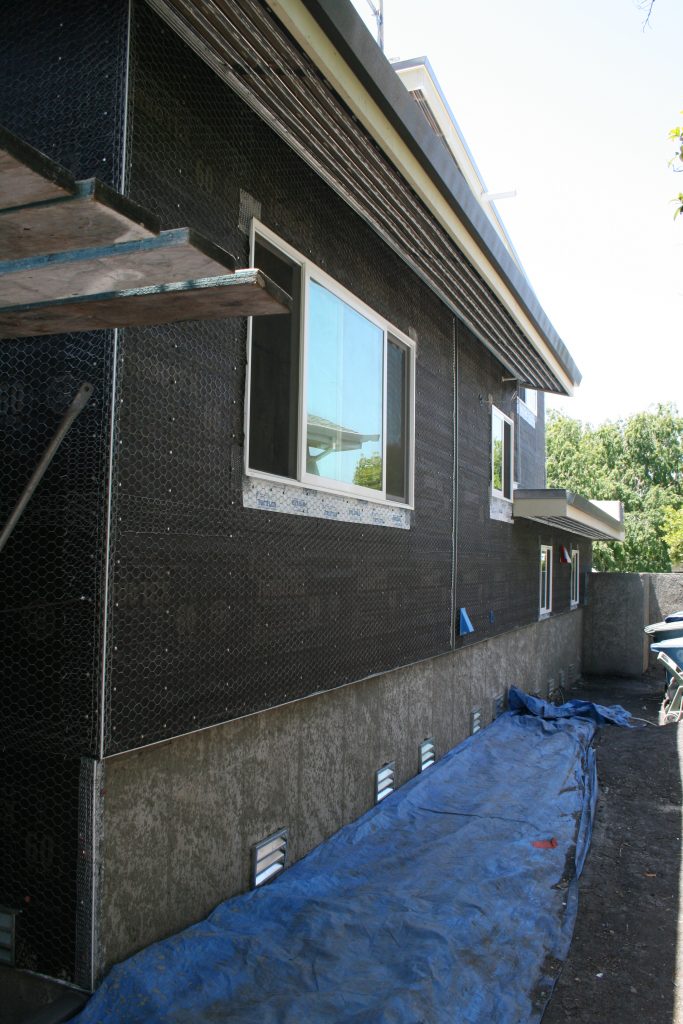
Insulation
After rough-in and before the drywall installation, the inspector will verify the installed insulation material rating (its R-value) and its placement (no gaps or voids in the thermal shield of the house), according to Title 24 energy requirements on the house envelope – all exterior walls and ceiling.
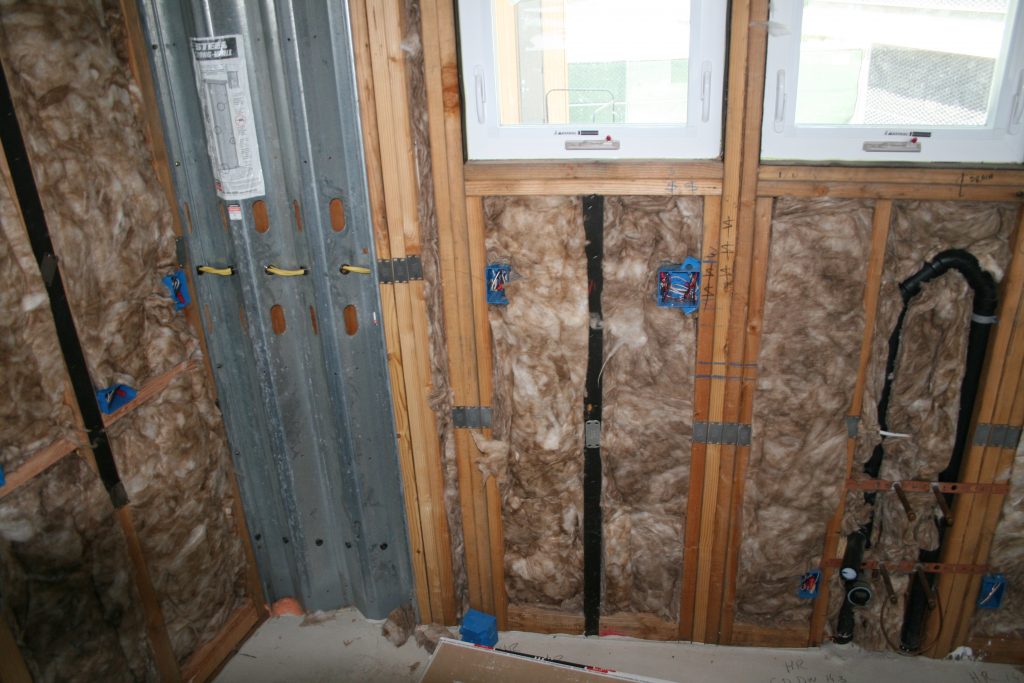
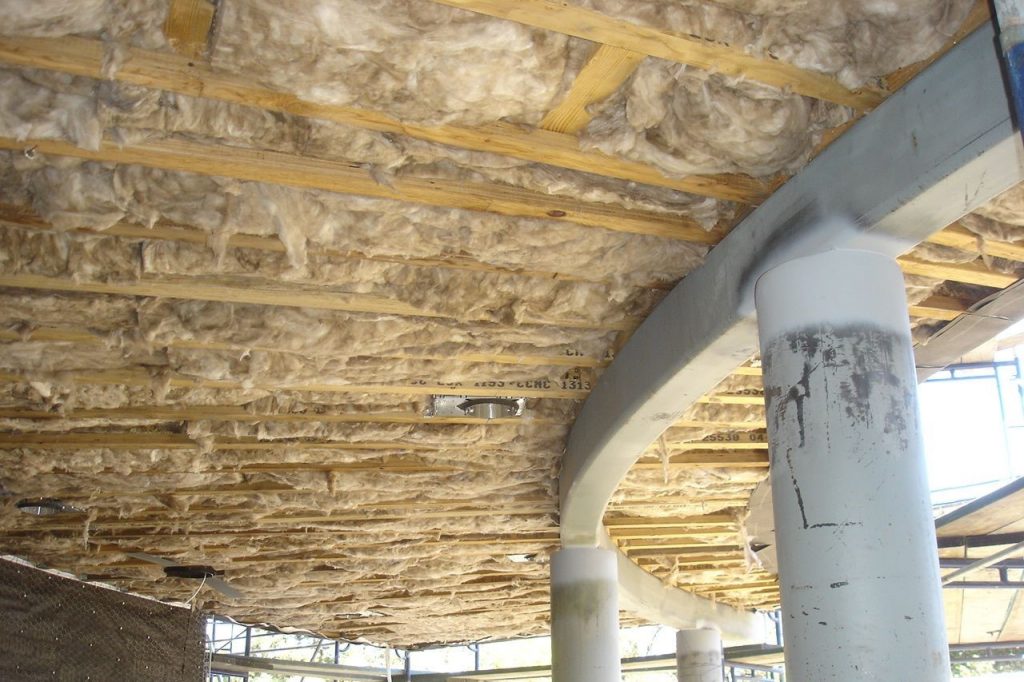
Drywall
Drywall (gypsum board) inspection shall be made after the interior drywalls are in place, but before joints and fasteners (screws and nails) are taped and finished. Inspectors will verify that the drywall screws or nailing were installed according to the residential codes (size and spacing), and that fire resistant wall boards are installed where required.
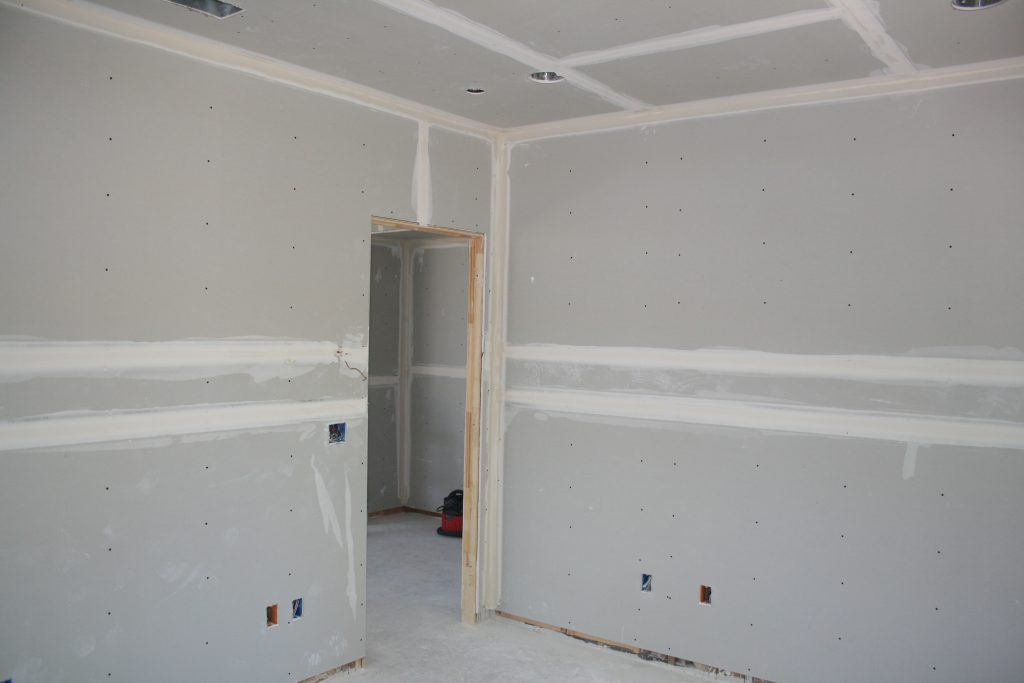
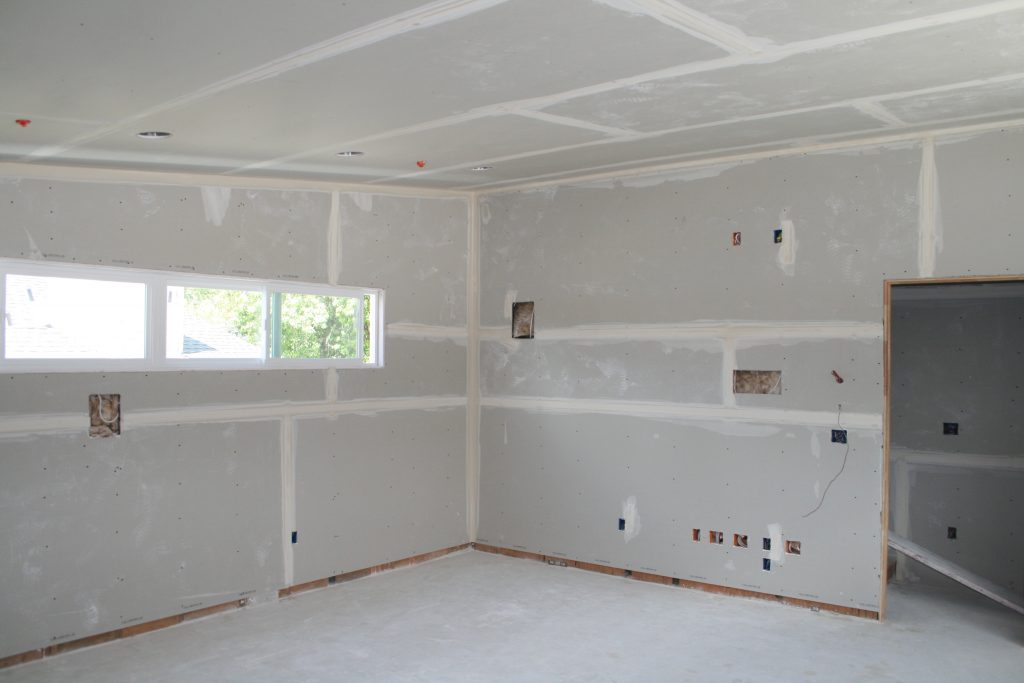
Interior waterproofing Tile Lath & Shower Pan (hot mop)
This inspection is done to verify that there are no leaks in the shower or tub. The shower walls and pan are covered with a fully sealed waterproofing material to protect the wall under the tiles and prevent leakage. The inspector will make sure the shower pan or tub is holding water and there are no cracks or leaks.
Final inspection
Final inspection is conducted when the house is ready for occupancy.
After walls were installed and showers were waterproofed, the finish phase starts – walls are painted, floors are installed, cabinets and vanities are placed, countertops are fabricated and installed, bathrooms are tiled and then all the plumbing and electrical fixtures are added, and more.
For the safety of the occupants and first responders in case of emergency, the building inspector verifies that it is safe to occupy the house. During this visit the inspector will check and verify that:
- GFCI (ground-fault circuit interrupter) electrical outlets are working properly, there are no exposed wires and everything is capped
- There are no trip hazards at flooring and thresholds, all exits and entryways to the house are safe, and landing and steps are installed according to code.
- Test smoke alarm and carbon monoxide detectors
- Window egress in bedrooms meets the requirements
- Tempered glass is installed where it is required by code
- HVAC system and water heater are working properly
- Railing safety according to code
- Fire sprinklers system passed its inspection
- Letters from the professionals who supported the project confirming that construction complies to the plans
- And more
Utilities
Depending on the scope of work and the agencies providing the utilities,additional inspections could be required. Here are a few examples:
- Trench and backfill inspections for utilities that are placed underground
- Clearance and separation between gas/water/drainage and power
- Gas pressure
- Electric circuits including GFCI to make sure that the systems were installed correctly
- Water pressure to activate the fire sprinklers system
- Electric Panel Torque
- Electric sub panel
- Electric Meter Release
- Gas Meter Release
- Water meter upgrade
Other Inspections
Sometimes there are special inspections that the municipality or county requires to be done by the engineer on record or an approved third party agency. These might include grading and drainage as determined by the soil engineer, structural steel welding, anchoring bolts, epoxy holdown, concrete strength, etc.
Most new construction projects will require additional inspections at different construction phases and before the final inspection. These inspections might involve specific departments such as the Fire Department (if required to install a fire sprinklers system which also requires a separate permit), Public Works (if new utilities services or a new driveway were done and the sidewalk requires a repair), Environmental Health for septic tank, or other departments depending on the project’s scope.
